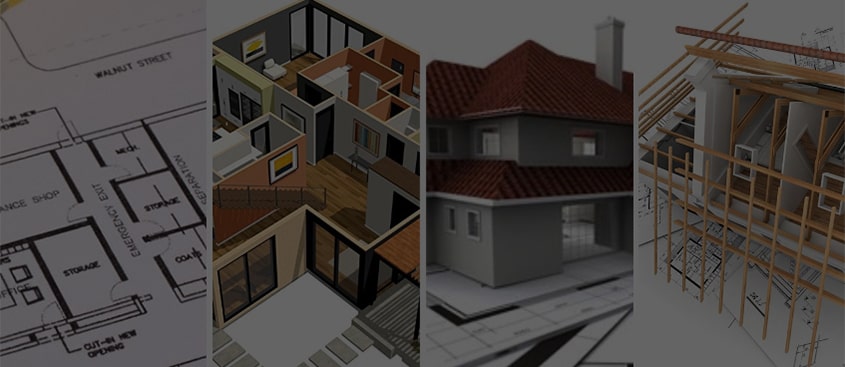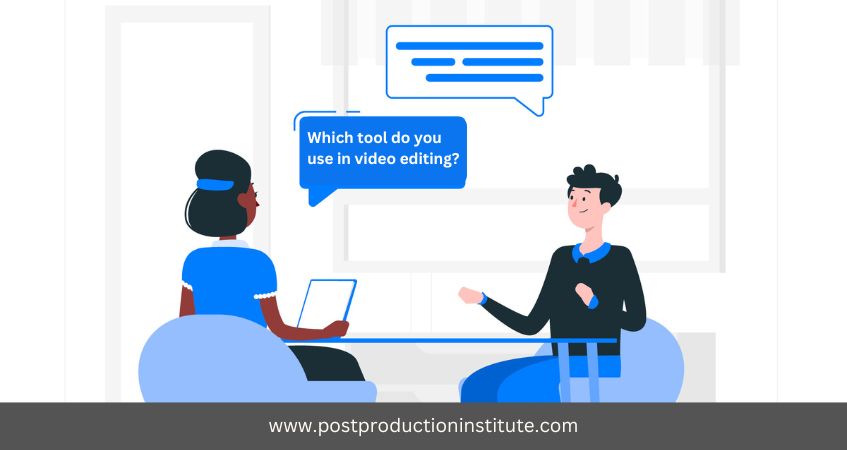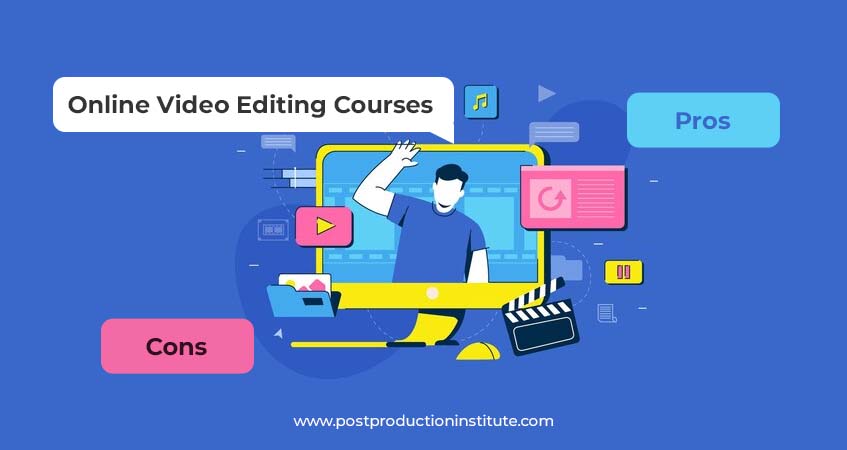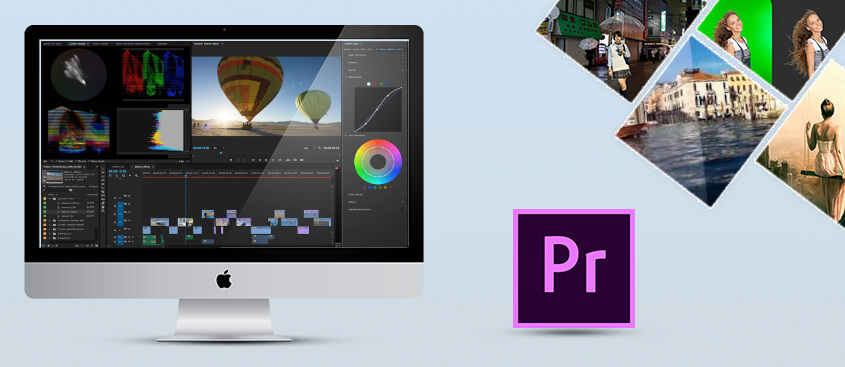Autodesk Autocad Course
Overview on the best Online AutoCAD Training
In this course you will learn various basic and advanced concepts, from creating easy drawings to modifying complex 2D and 3D objects. In Autodesk AutoCAD course, students will learn the features, rules, and techniques for creating, editing, and printing drawings with AutoCAD. Using hands-on exercises, students will gain knowledge about how to create 2D production drawings. That's why join our AutoCAD Training Institutes in Rohini.
Pre-requisites to join AutoCAD Training Institutes in Rohini
- Any individual with 10+2 or equivalent is eligible for this Online AutoCAD Training
- Basic understanding of computer and internet
What will you learn in Online AutoCAD Training?
1 - Quick References
- AutoCAD Interface
- AutoCAD Interface
- Standard Tool Bar
- Draw Tool Bar
- Modify Tool Bar
- Properties Tool Bar
- Input methods and command controls
2 - AutoCAD Interface
- Getting Started
- Accessing commands
- File Formats in AutoCAD
- Customizing AutoCAD Interface
- Setting Drawing Limits
- Open & Save Drawings
- Selecting Objects in AutoCAD
3 - Drawing First Line
- Coordinate System
- Coordinate Entry Methods in AutoCAD
4 - Display Controls
- Undo & Redo
- Erase
- Editing with Grips
- Zoom
- Aerial View
- Pan
- Quick Menu
- Properties of an Object
- UCS & WCS
5 - Display Controls
- Undo & Redo
- Erase
- Editing with Grips
- Zoom
- Aerial View
- Pan
- Quick Menu
- Properties of an Object
- UCS & WCS
6 - Drawing objects & its aids
- Referencing & Aids
- Referencing from a point 'From'
- Status Bar
7 - Construction Object
- Construction Line
- Ray
- Point
- Multiline
8 - Drawing Objects
- Circle
- Polygon
- Rectangle
- Ellipse
- Donut
- Arc
- Circular Arc
- Polyline
- Elliptical Arc
- Spline
- Revision Cloud
9 - Region, Hatches & Text
- Creating Region
- Hatch & Color Gradient
- PEDIT or Polyline Edit
- Text in Drawings
- Tables
10 - Modifying Objects
- Modifying Line Type & Text
- Text Style Tool
- Dimension Style Tool
- Table Style Tool
- Line Color Control, Type Control and Weight Control
- Object Properties
11 - Ordinate
- Erase
- Copy
- Mirror
- Offset
- Array
- Move
- Rotate
- Scale
- Stretch
- Trim
- Extend
- Break at point
- Break
- Join
- Chamfer
- Fillet
12 - Dimensioning & Layers
- Dimensions
- Linear Dimension
- Aligned Dimension
- Arc Length
- Ordinate
- Radius
- Jogged
- Diameter
- Angular Dimension
- Base line
- Continue Dimension
- Make Dimension Oblique
- Quick Dimension
- Leader
- Mark (Dimension)
- Symbol (Dimension)
- Tolerance
- Text Alignment
- Style Dimension
- Layer and its Properties
- Object Layer Tasks
13 - Libraries & Standards
- Object Libraries, External References and Tools
- Inserting Layouts, Blocks, DWG References, Fields, Raster Image References etc.
- External References
- Tool Palettes
- Design Center
- Inquiry
- Standardization of drawings, on single drawing and on batch drawings
- Presentation
14 - Drawing Layouts & Plotting
- Model & Layout Spaces
- Viewports in Model Space and Viewports in Layout Space
- Layout Wizard, Layout Tool Bar and Layout for 3D Objects
- Advance Layout Commands
- Page Setup Manager
15 - Introduction to 3D Modeling
- Surface Modeling
- Modeling (Solid )
- World Coordinate System or WCS
- User Coordinate System or UCS
- Planar or sufaces
- Solid Objects in AutoCAD 3D and Operations : Extrude, Revolve, Seep, Loft, Section, Slice etc
- Boolean Operations
- Surfacing
- Rendering
Other courses offered at AutoCAD Training Institutes in Rohini
Career Options:
AutoCAD Expert, AutoCAD Professional, 2D Draftsman etc







