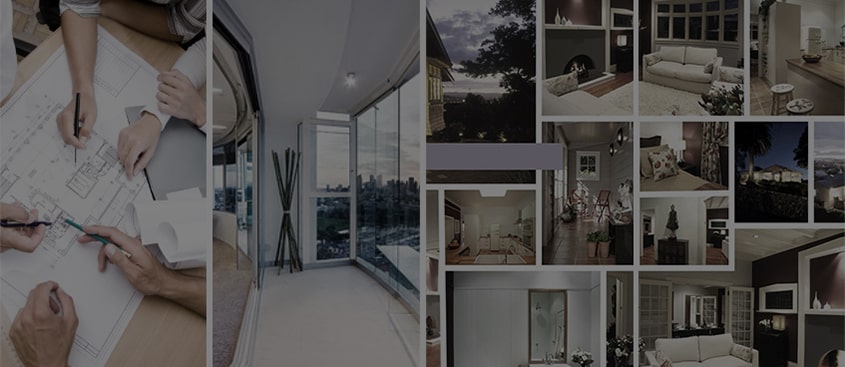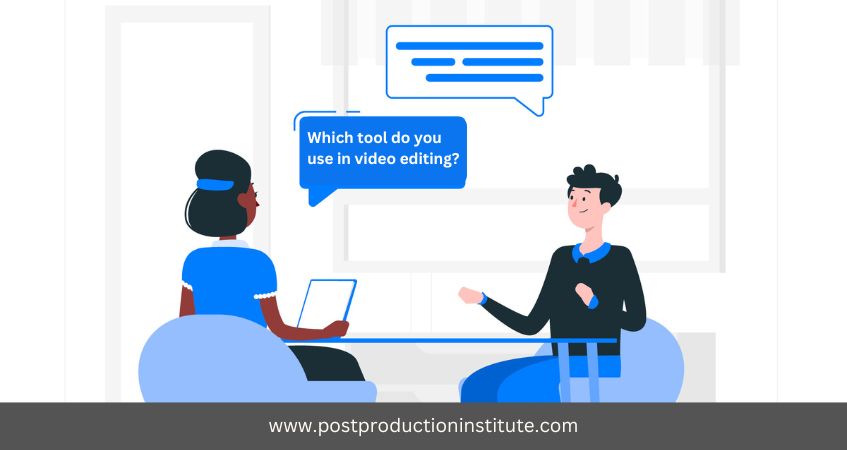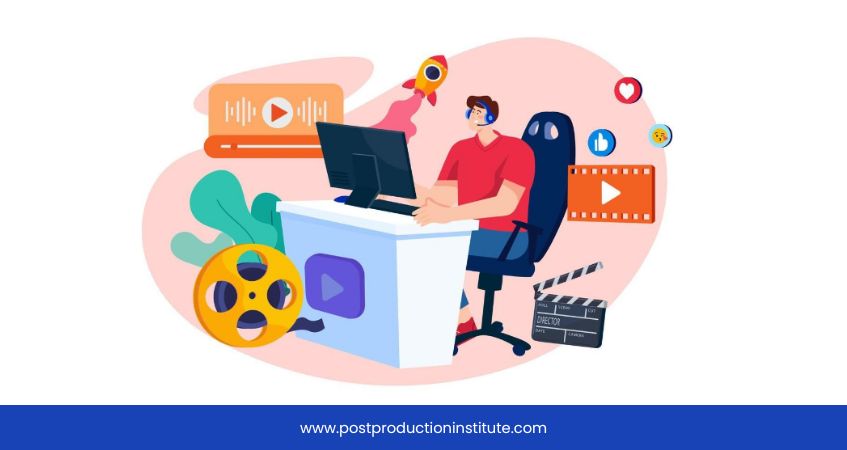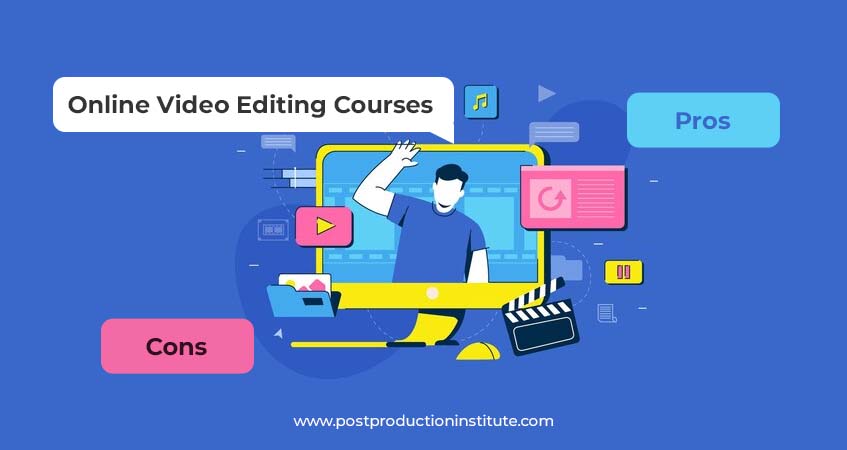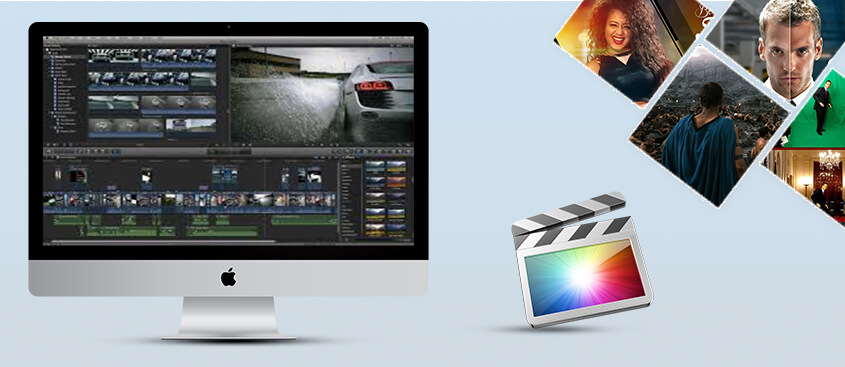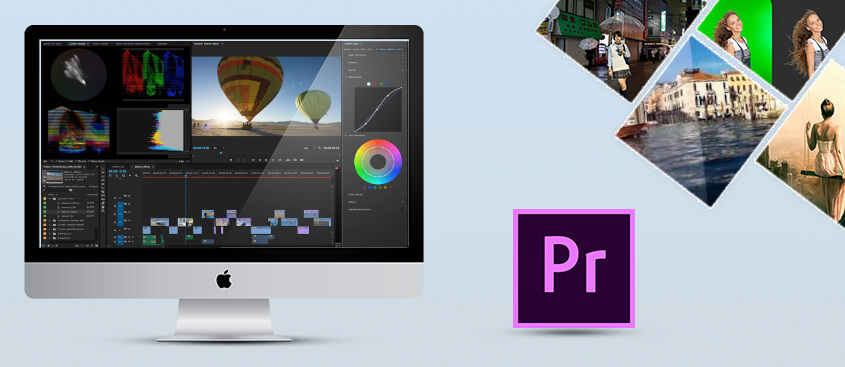Architect Interior Premium Course
Overview on our Online Architecture Design Courses
Do you want to make great profits and build career as architect and interior designer? Do you want to acquire best skills for creating interior visuals by learning 3D software? This course is one of the best interior design courses designed for architects, interior designers, industrial designers and students seeking to acquire 3D computer visualization skills. It is diploma course which focuses on important concepts like architectural modeling, interior modeling and 3d walk-through with advanced camera animation techniques but it is suitable for all other design disciplines also. That's why Architecture Design Institute in Delhi.
3D architectural/ interior modeling and animation, a practical strategy and efficient tactics are what post production institute is offering. Visualize your design faster and effectively as never before. Learn the practical way of modeling, setting up dynamic angles, applying realistic materials and lighting. It will also teach you how to approach a 3D project in the real world of 3d modeling and animation.
Prerequisites to Join Architecture Design Institute in Delhi
- Prior basic working knowledge in computers is must
- Basic knowledge of 'building information designing' or drafting will be beneficial
What will you learn in Online Architecture Design Courses?
Semesters and Modules:
Module I: Technology Overview and Preparing Graphics
- Design Principles
- Overview of color theory
- Introduction to color systems and file formats
- Creating backgrounds and logos
- Making striking collages and image editing
- Designing patterns and textures
- Matte & digital paintings
- Techniques for image editing and manipulation
Module II: 2D Plans, 3D Elevation, and Walkthrough
- Tips on convincing clients on your 3D Perspectives
- Effective way of modeling in interior designing
- Realistic lighting by using a normal rendering
- Handling lighting using V-Ray
- Setting up camera angles
- Producing best final rendering
- Learn the do's and don'ts of modeling in interior designing
- Modelling from sketches in professional way
- Communicating with clients before starting a 3d project
- Quick techniques for starting a 3D project
Module III: Editing, Compositing, and Output
- Fundamentals of Non-linear editing
- Explanation of frame rate systems
- Practicing frame-time sense
- Digitizes Video & Sound
- Editing video & multimedia movies in AVI, MPEG etc
- Overview of Textures and Mapping
- Addition of transition and special effects
- Digital filtering for Special effects in Video & Audio tracks
- Modification of movies with other applications
- Important editing techniques using 3D output of your project
- Working with Output formats for various applications
Computer Application and Other Topics Covered:
- Design Industry Basics
- Design Elements
- Design Principles
- Basics of Architecture Designing
- Basics of Interior Designing
- Drawing and Sketching
- Adobe Photoshop
- Adobe Premiere Pro
- Autodesk AutoCAD
- Autodesk 3DS Max
- V-Ray
- Adobe Media Encoder
- Test & Projects
Career Options:
Digital Artist, Compositor, 3D Modeller, Walkthrough Designer, 3D Elevation Modeller, Pre-visualization Artist, Technical Director, Video Editor, and 3D Interior Decorator etc.
